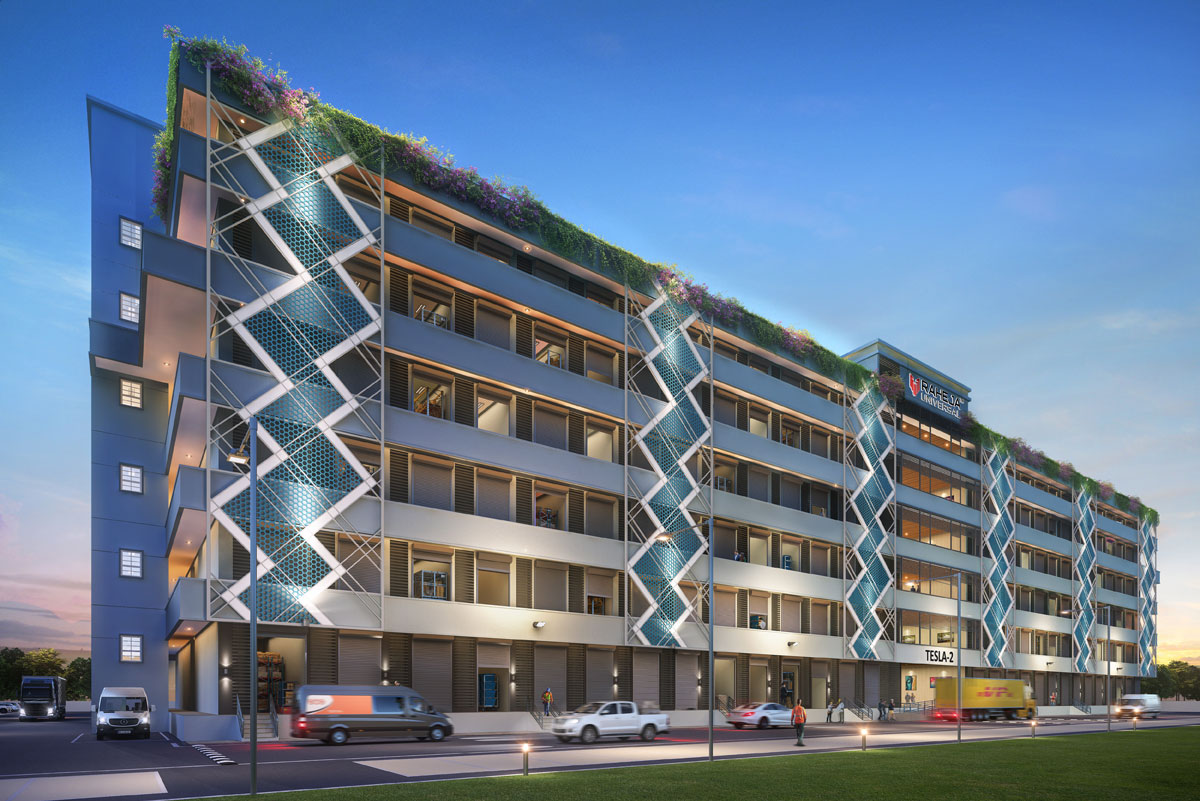View Walkthrough ![]()
Tesla-2 is designed to take your business further.
Our facilities have been created to optimize business functioning with state-of-the-art infrastructure to enhance efficiency. Catering to all client requirements, from spatial capacity to facility proportions, we offer seamless solutions for a hassle-free experience.
Ideally suited for MSMEs, explore the unprecedented advantage of a global business environment at Tesla.

| Proposed Specifications for TESLA – Bldg. No. 2 | |
| Construction | : A - Class, Earthquake Resistant Construction with Anti-Termite Treatment. |
| Flooring | : Industrial tiles / Kota flooring for unit |
| : Vitrified tiles for Loft Floor | |
| : Ceramic tiles in Toilets | |
| Wall and Ceiling | : Gypsum on walls. |
| : Distemper paint on walls & Ceiling | |
| Waterproofing | : Patented Water proofing by reputed Company. |
| Doors | : Motorized Rolling shutter for entrance |
| : Flush door for toilets with SS fittings | |
| Pantry | : Granite Pantry Counter with Sink. |
| : Ceramic tile dado | |
| Bathroom and Toilets | : Concealed plumbing with CP/Sanitary fittings of Jaquar or equivalent brand. |
| : Ceramic tile dado | |
| Electrical work | : Electrical supply up to Distribution Board within unit. |
| : 20 Watts per Sq.Ft for Unit carpet area & 5 watts per Sq.Ft for Loft area of power to be provided for units. | |
| : Provision for Cable TV & Broadband connectivity. | |
| Lifts | : Modern and automatic Passenger & Goods lifts of reputed make. |
| : 2 nos. of Freight elevators for loading and unloading of goods on individual floors. | |
| : 3 nos. of Goods elevators | |
| : 2 nos. of Passenger elevators | |
| External finish | : Building painted with weatherproof external grade paint. |
| Safety | : CCTV for common areas |
| Parking | : Parking in Mechanized MLCP |
| Air-conditioning | : Sleeve provision for AC in units |
| Load Bearing Capacity | : Load bearing capacity of 5T/M2 for Ground floor |
| : Load bearing capacity of 1.25T/M2 for Typical floor | |
| : Load bearing capacity of 0.5T/M2 for Lofts | |
Typical Floor Plans